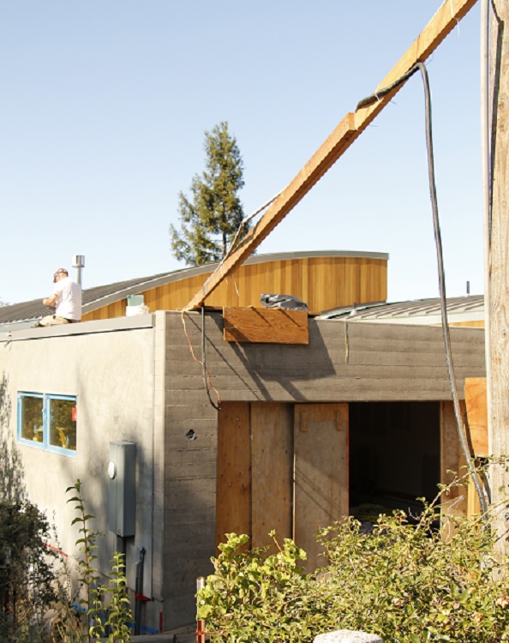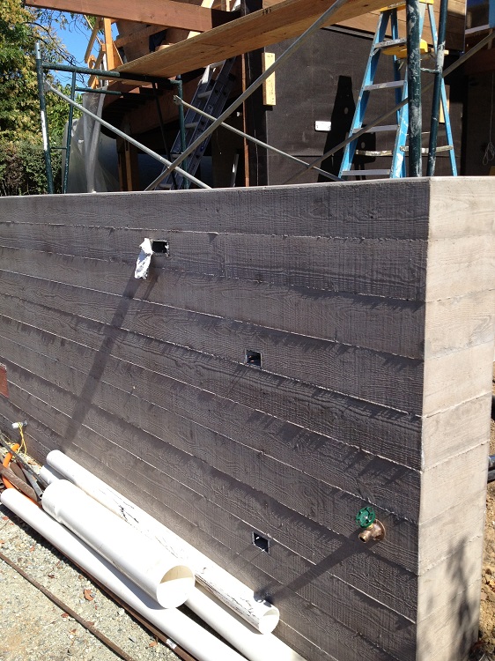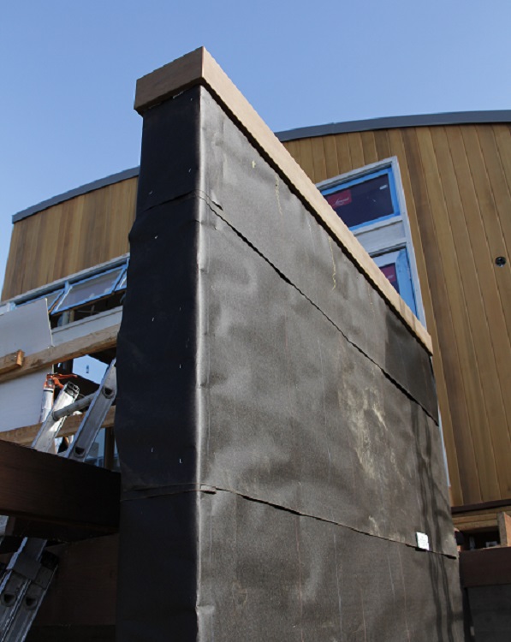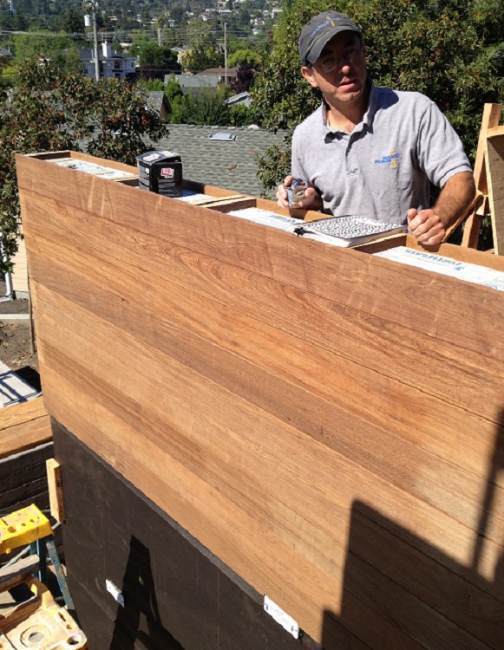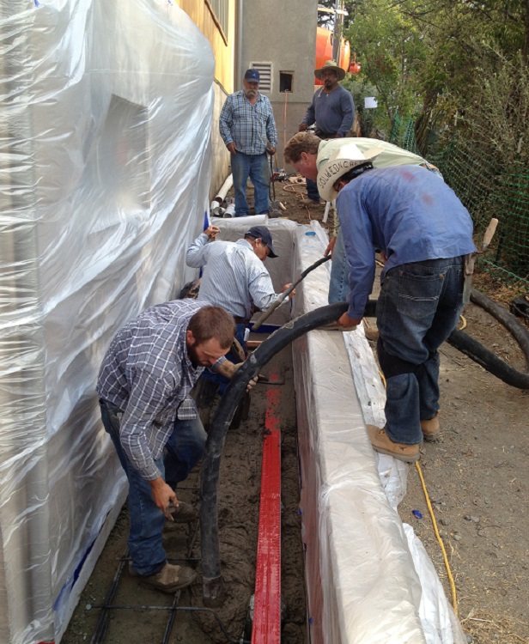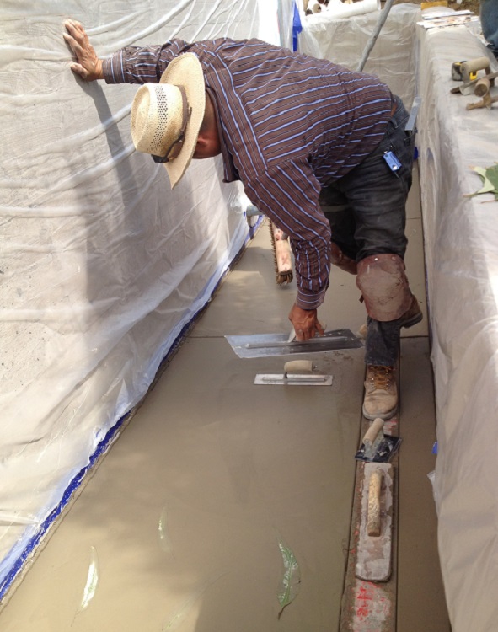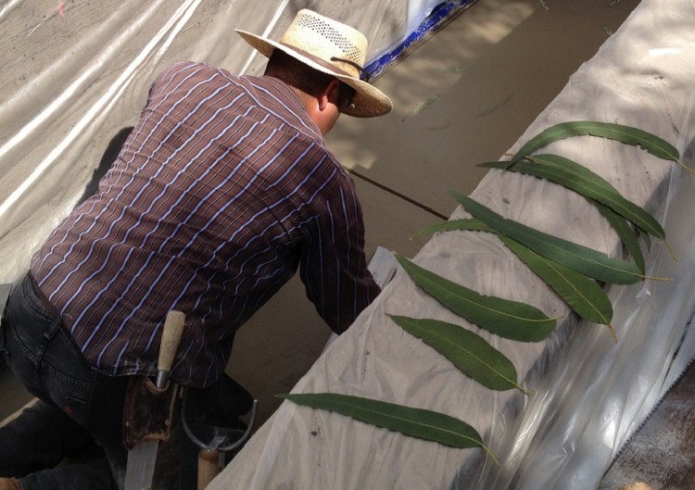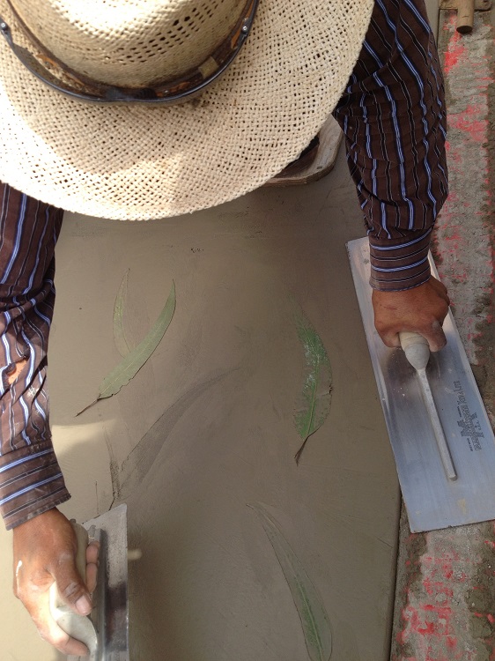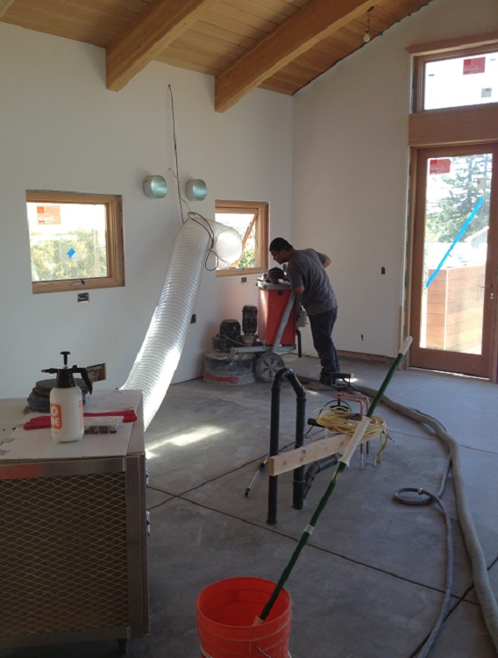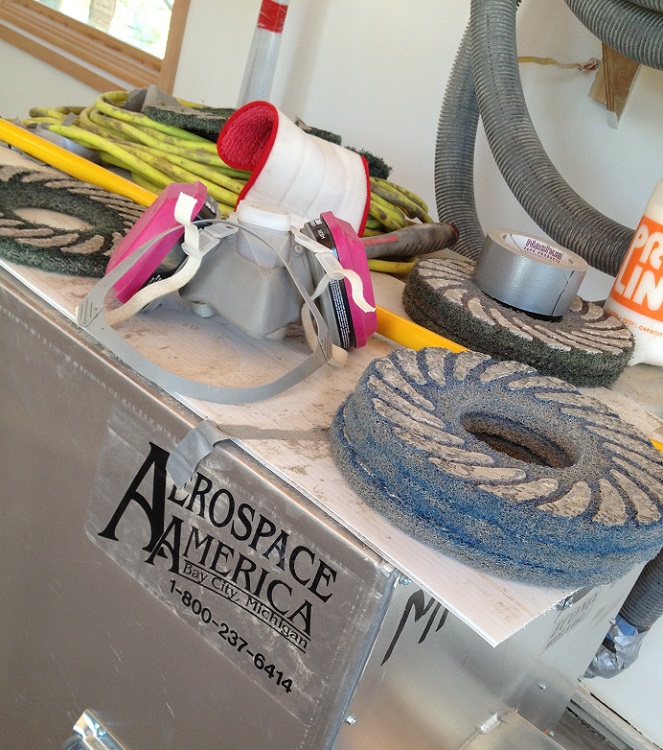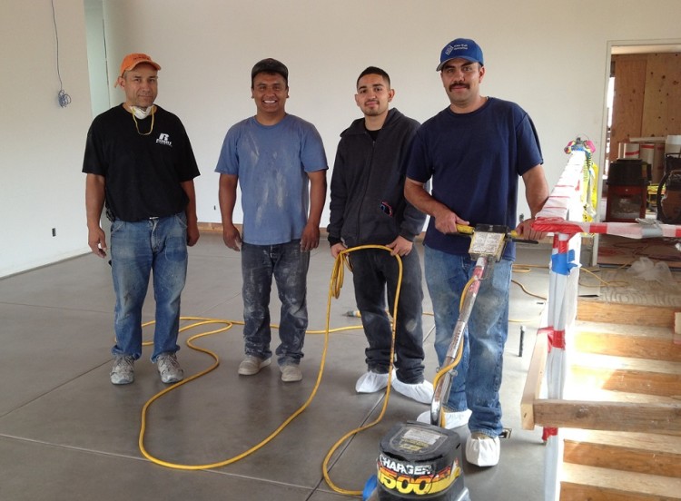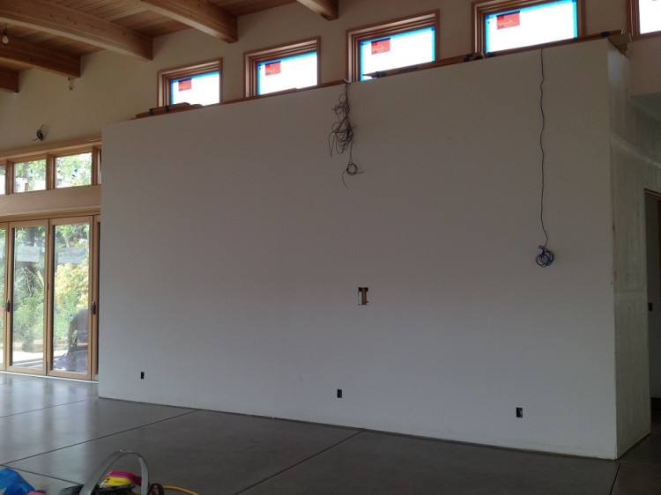OUR HOUSE – JULY 2013
The exterior ipe screening wall started to take shape. The scaffolding was still up at the back of the house as exterior finishes and details continued towards completion. A concrete path was poured by the exterior downstairs side door. The red board shows where the trench drain will sit. I picked eucalyptus leaves and directed their placement on the freshly poured concrete to create some fun impressions. Jose did an amazing job setting them at just the right time in the drying process.
On the interior, the concrete floors were sealed with a liquid that penetrated the matrix of the material and then the floors were buffed. They went through a ton of the diamond buffing pads. The finish should last 15 years! In order for the guys to do this work, the whole room had to be cleared. It was so nice to see the Greatroom open and airy and free of the moveable scaffolding work tower on casters.
The power needed to create electricity was a temporary set up with a giant cable attaching to the garage roof right up until almost the end of the project.
