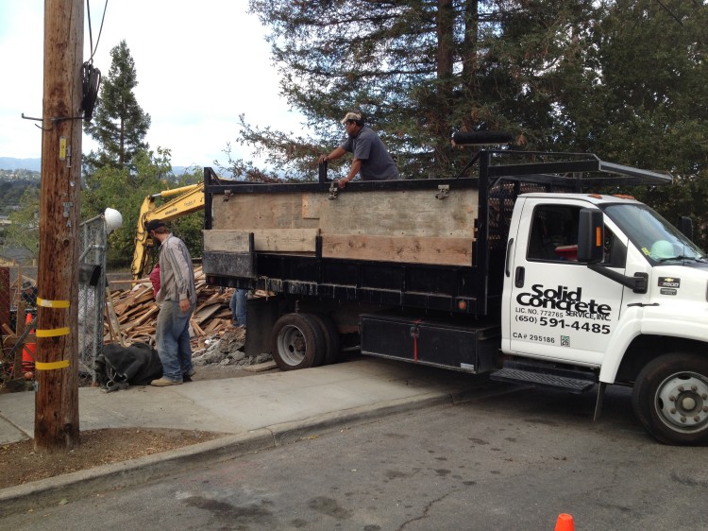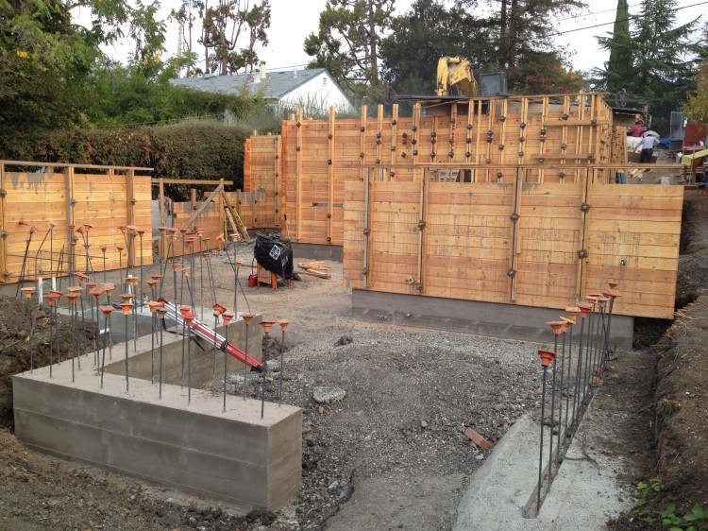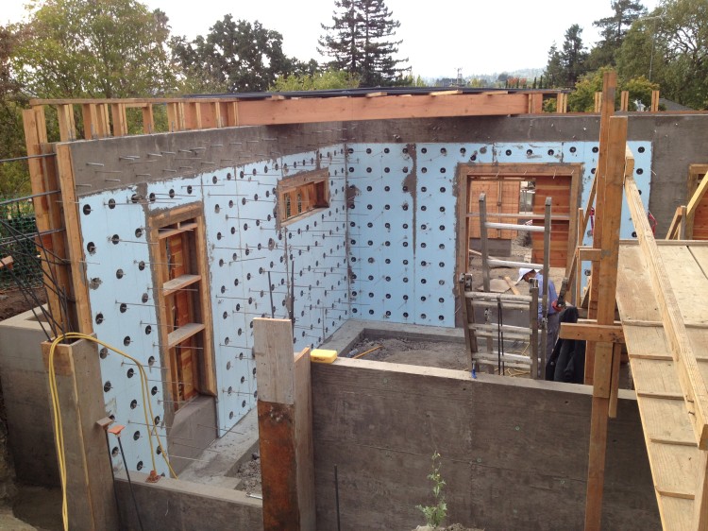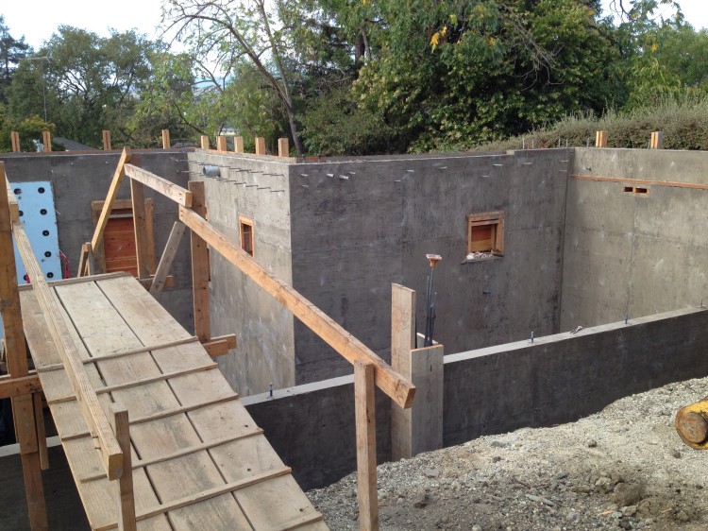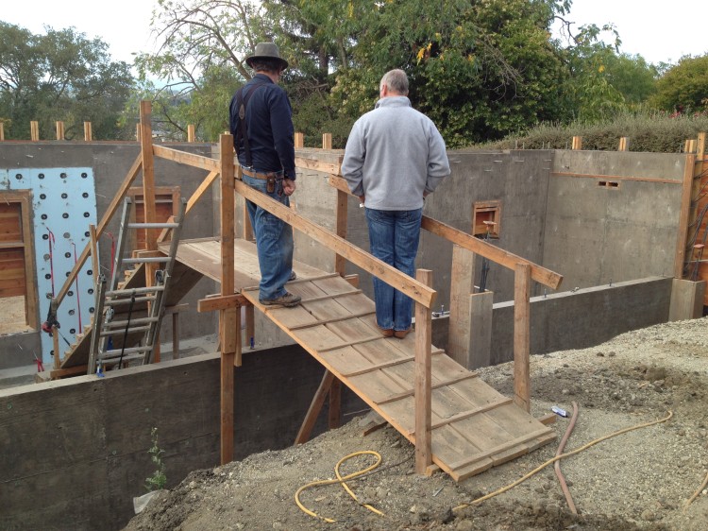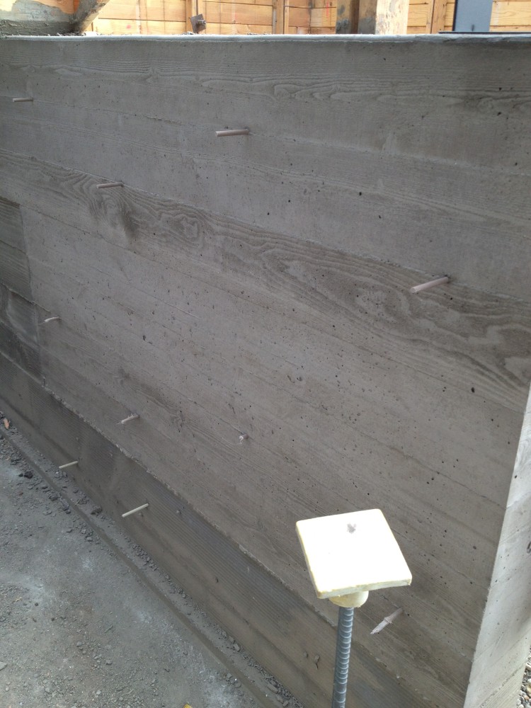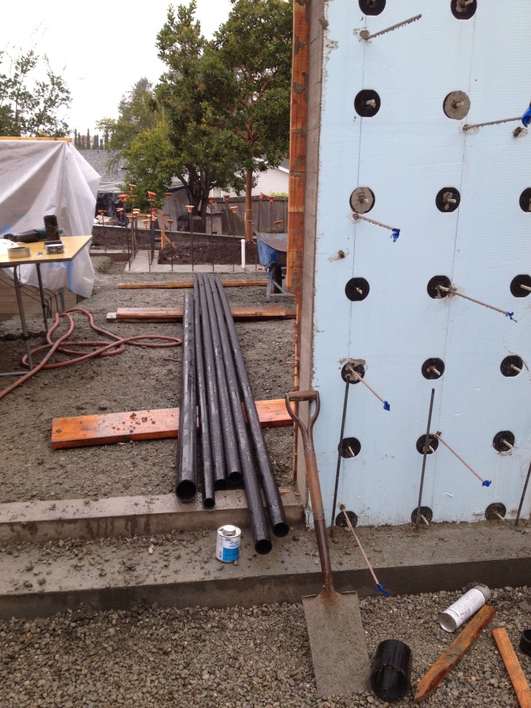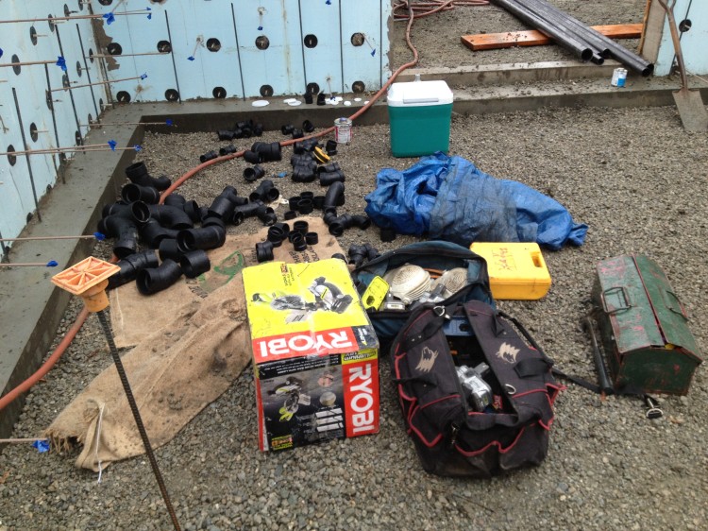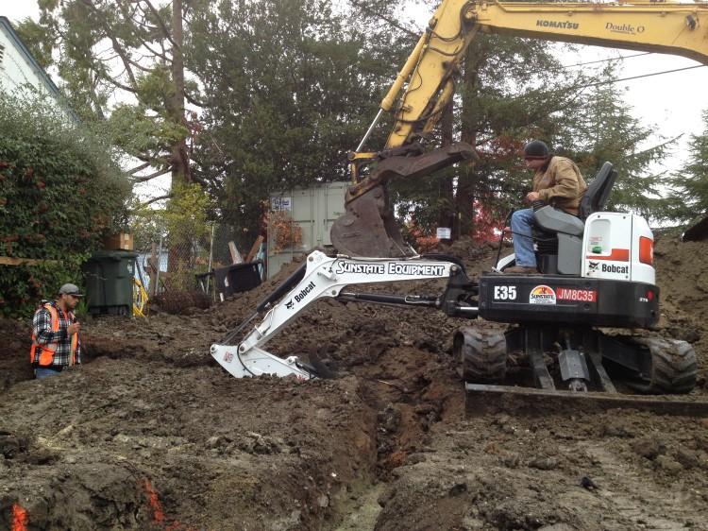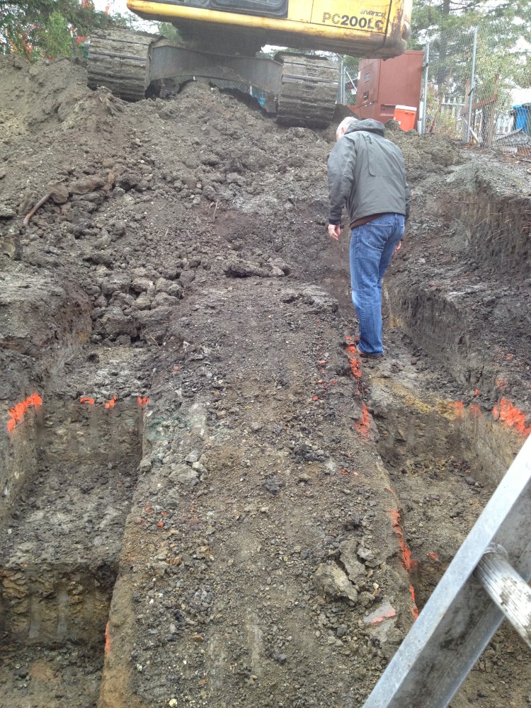FEELING KIND OF BLUE
In the middle of September, the concrete walls that make up the lower level of the house were poured. The board forms were made from 6” wide wood planks and the concrete in the same color as the landscaping board form concrete walls. Bob, my husband, thought to use a special insulation on the walls that will also be finished concrete on the interior. The blue insulation panels are held in place by ties during each pour. The second pour will be the finished concrete on the interior, 4″ thick.
The walls you see that do not have the blue insulation will have regular insulation and sheetrock on the interior. Rick and Bob are standing on one of the ramps that Solid Concrete builds at their job sites. There is something cool about how they make what would otherwise be treacherous working conditions kind of fun and treehouse-like.
Shortly after the lower level walls were poured, the plumbing team started their work by laying in drains and things that go under the base rock of the lower level floor, which, surprise surprise, will be poured concrete. Then in mid-October, excavation began for the front upper portion of the house. The mountain of dirt got moved around again in preparation for the upper floor foundation to be created.
The board forms stay on the concrete for quite a while at this point, mostly to protect the walls from damage. It takes just a few days for the concrete to set.
