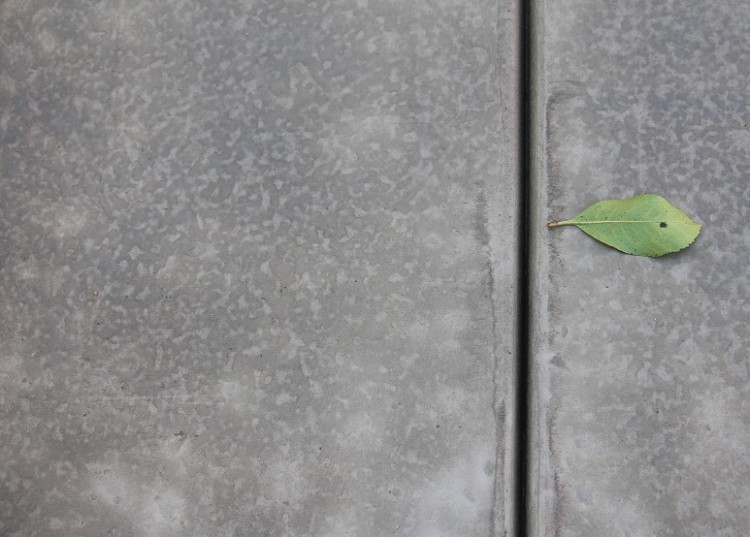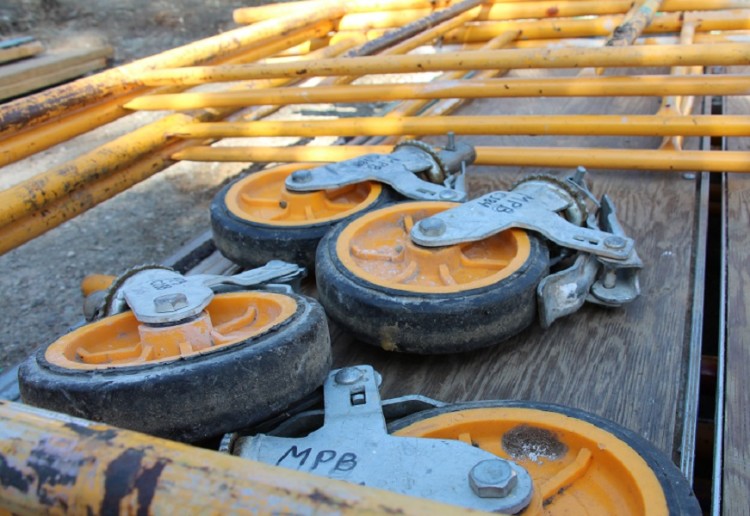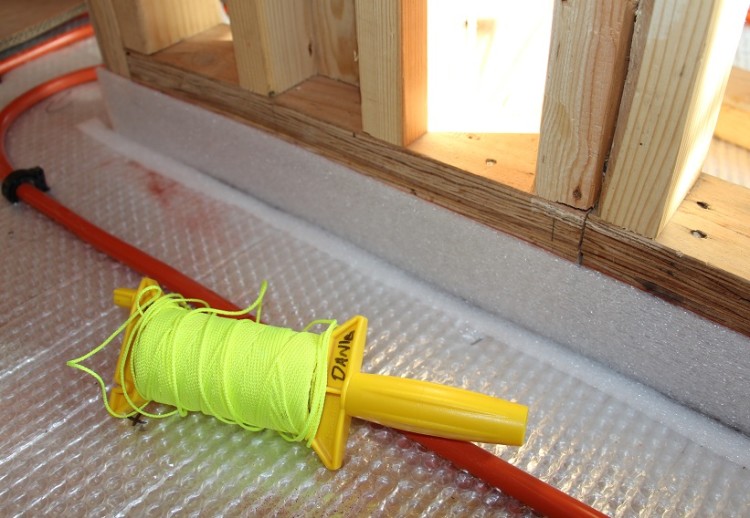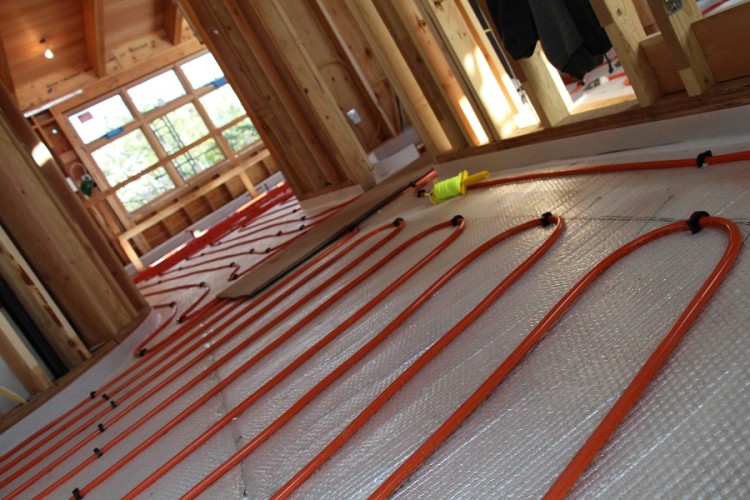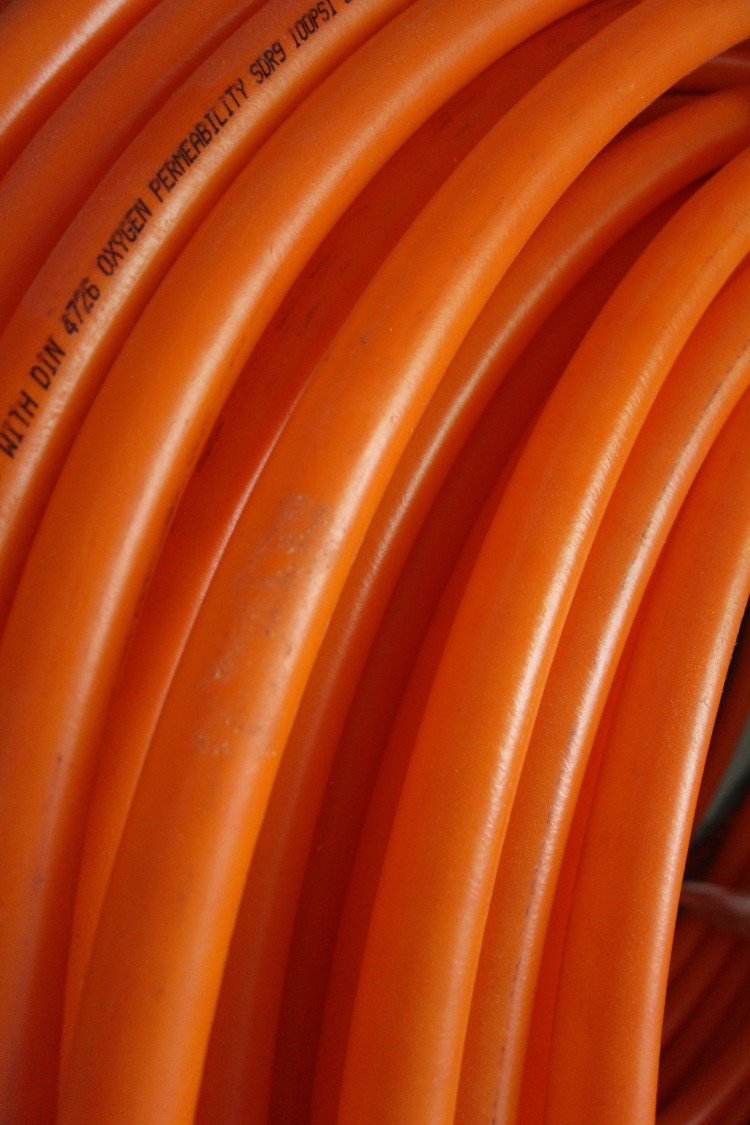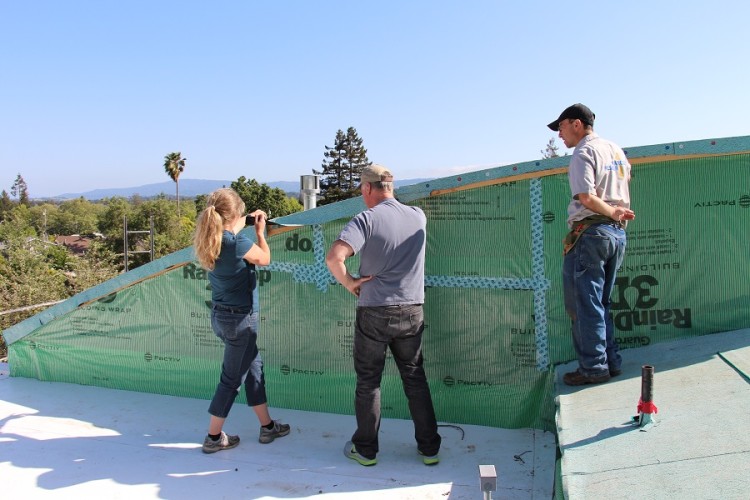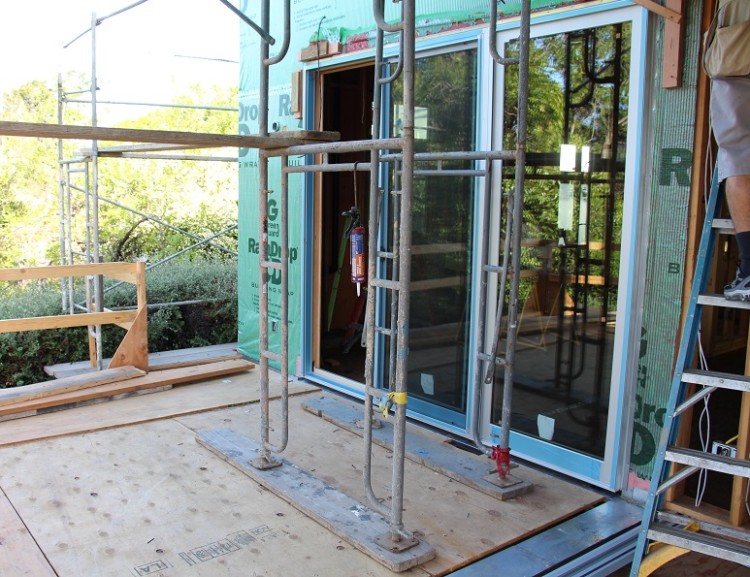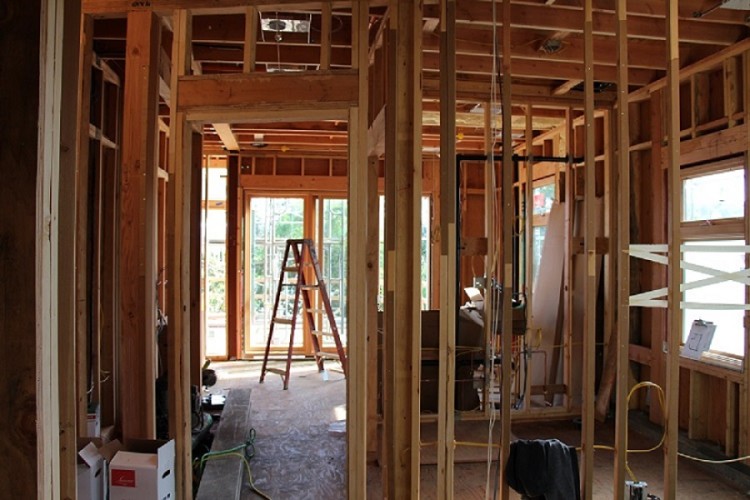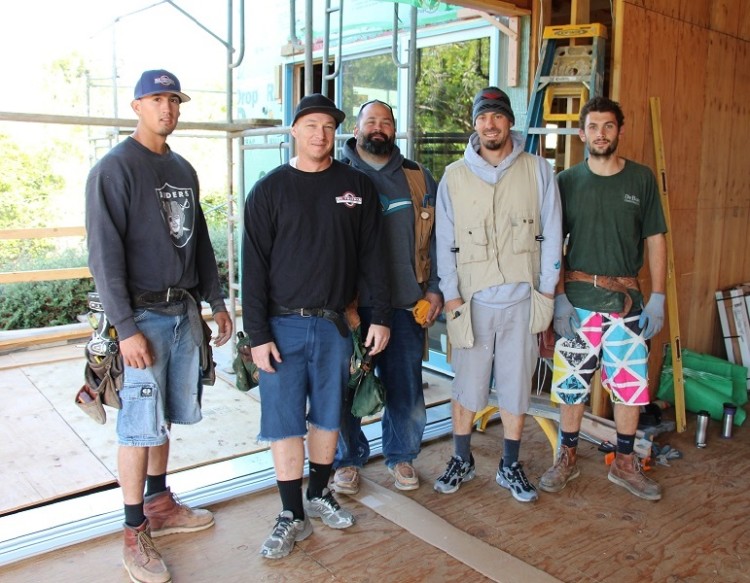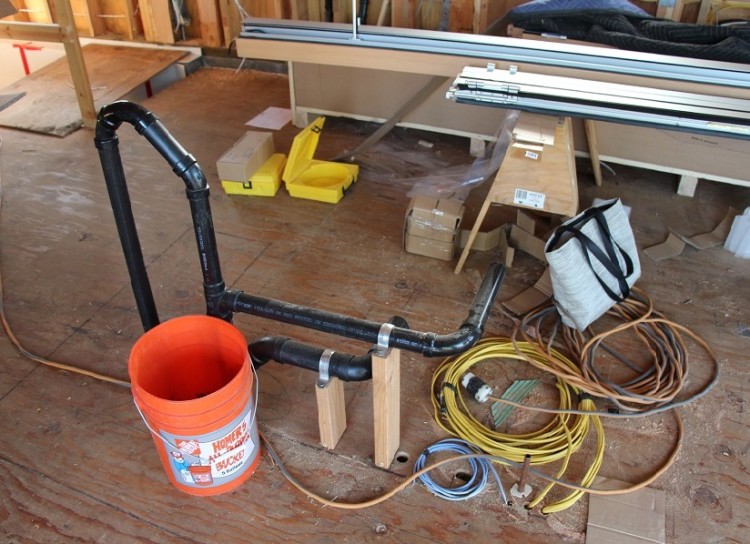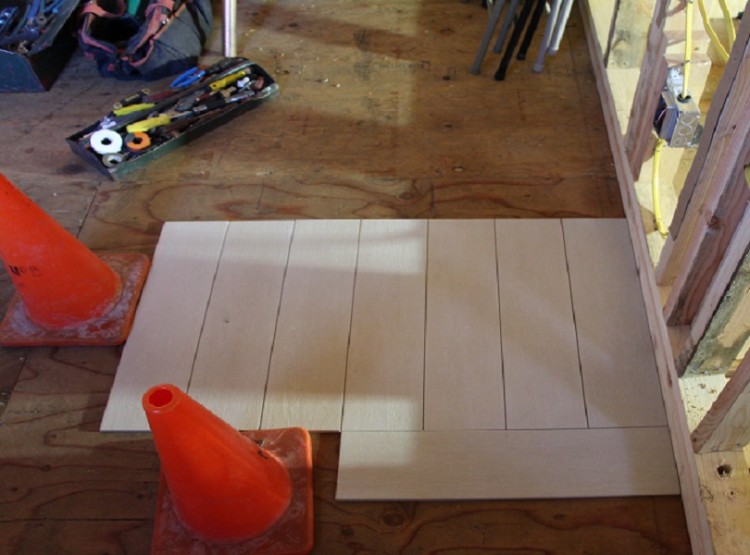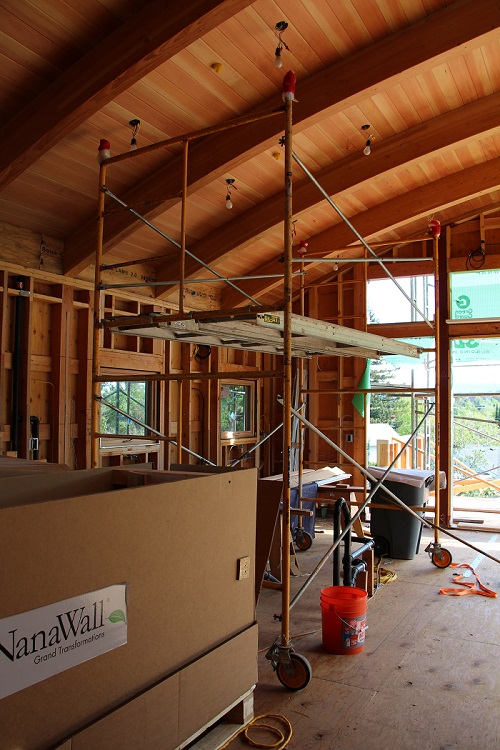OUR HOUSE – APRIL 2013
The Greatroom ceiling was built from the underside out, which is the opposite of how ceilings are typically sequenced. The tongue and groove doug fir was placed above the curved glu-lam beams. Then the waterproofing layers. It was fun to go up on the roof as it came together, just before the standing seam metal roofing was installed.
The ceiling of Bedroom 1 went in shortly thereafter, and framing continued to move along swiftly. Tile pattern mock ups were layed out for review by Bob and me.
The kitchen plumbing was taken to the next level in preparation for the concrete floor to be poured. Also radiant heat coils were installed in a great looking pattern, which of course was soon to be covered up permanently!
