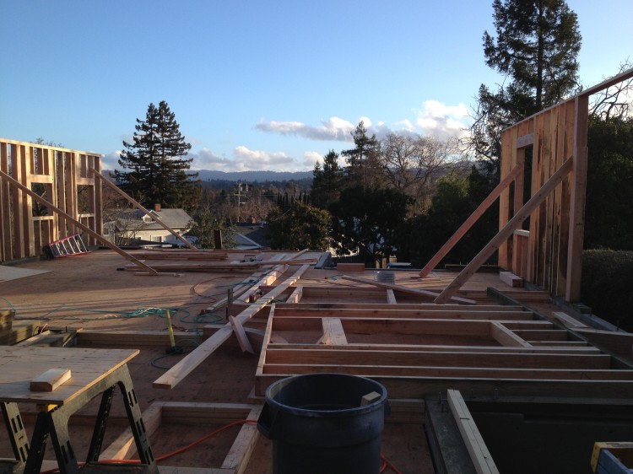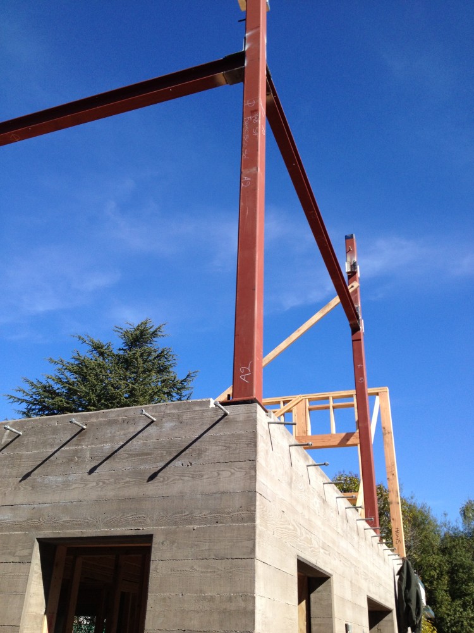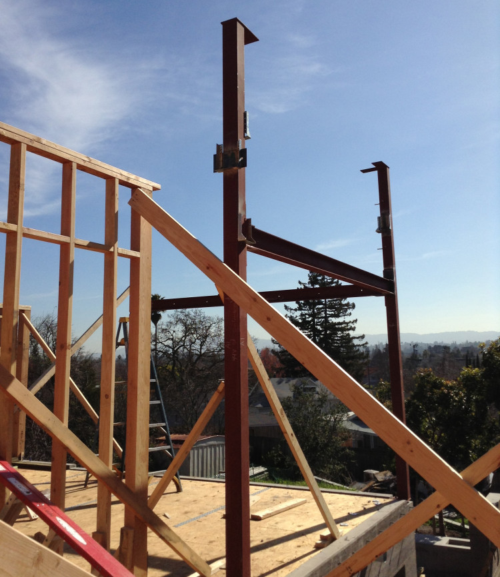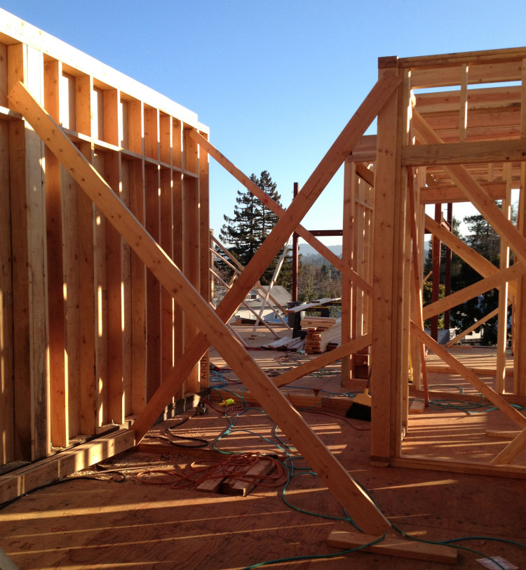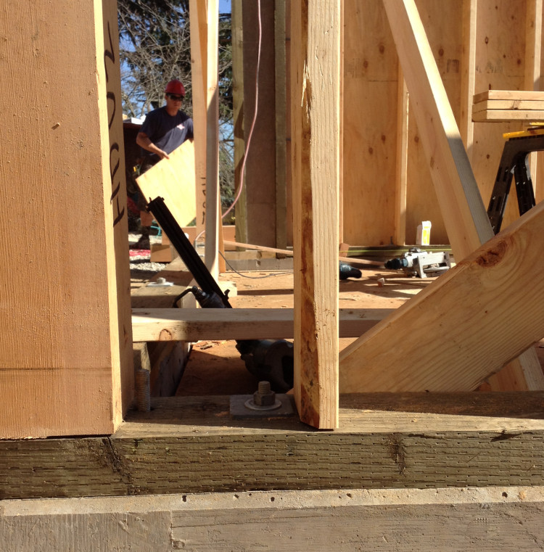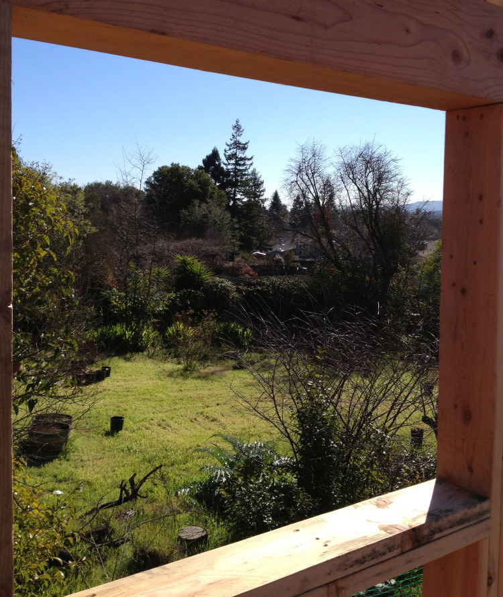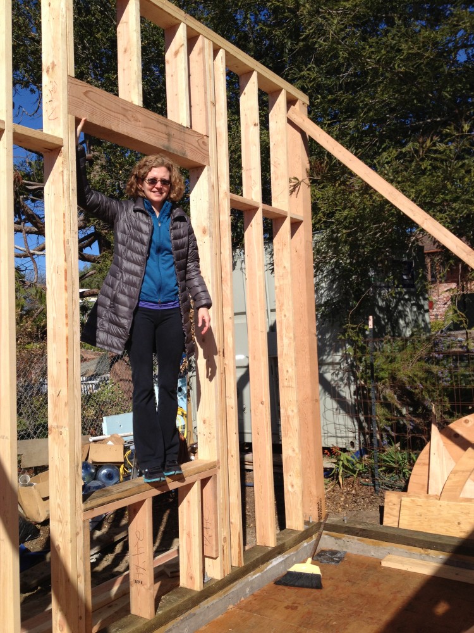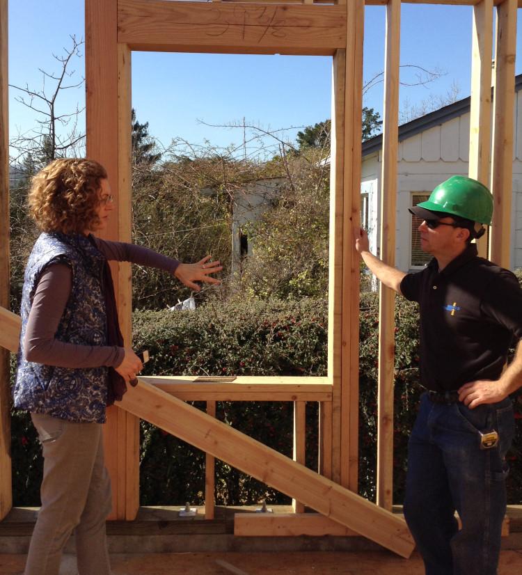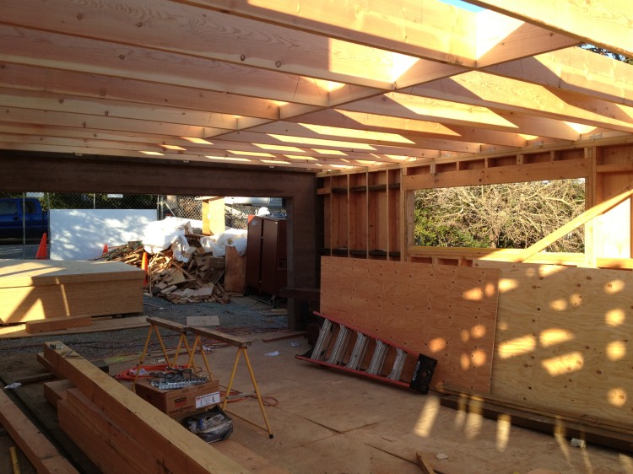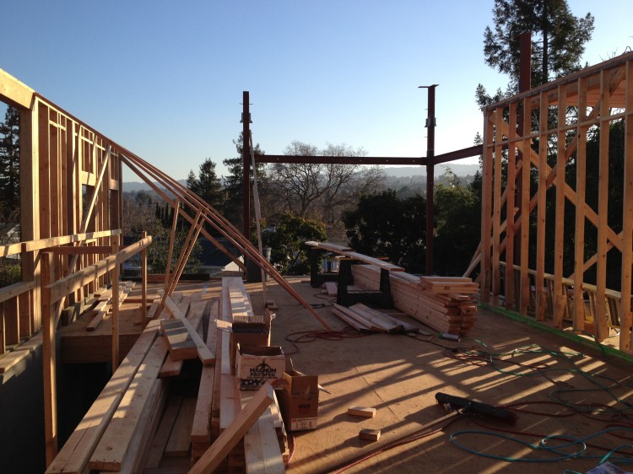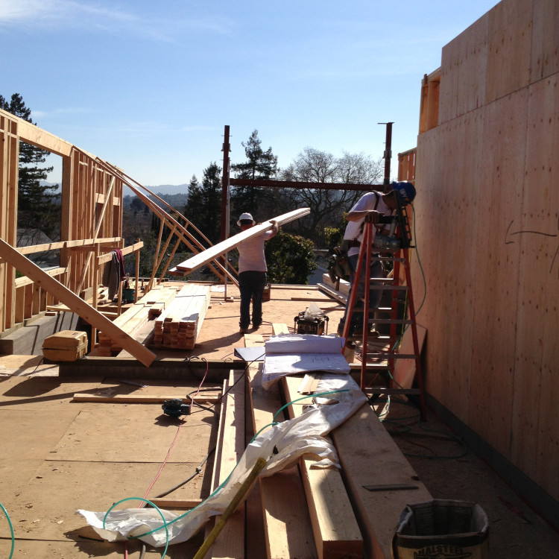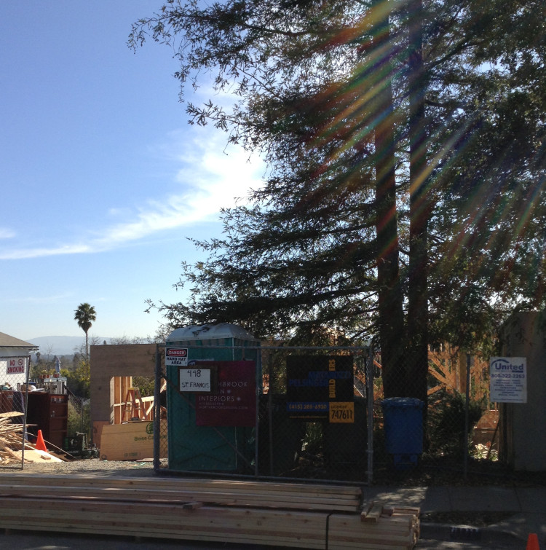OUR HOUSE – UPSTAIRS – FEBRUARY 2013
The weather in February was spectacular. No rain, which is bad for California, but great for construction. The wood subfloor was put on over the joists. Next came framing of certain walls. Structural steel happened early in the month – this holds the nana folding door systems. Pretty exciting to have I-beams in our house! Framing continued. I did not know that walls were built first on the ground, then raised and set in place. It makes perfect sense.
As the rough openings were built for various windows, we had the opportunity to see the views from those openings for the first time. The ceiling heights also were coming into shape and both Bob and I were happily surprised by how tall they are, especially in Bedroom 2 upstairs facing the street. Heather Campbell, our architect, is really gifted at creating beautiful spaces that feel voluminous while having a small footprint.
Plywood sheeting started next, some of it providing sheer, some of it for blocking.
All of this happened in the first half of the month – I was amazed at the speed. Instant gratification is the name of my game so I really enjoyed this part of the process!
