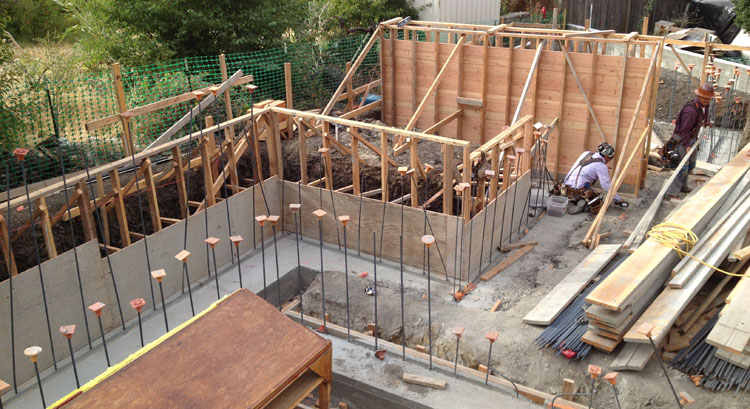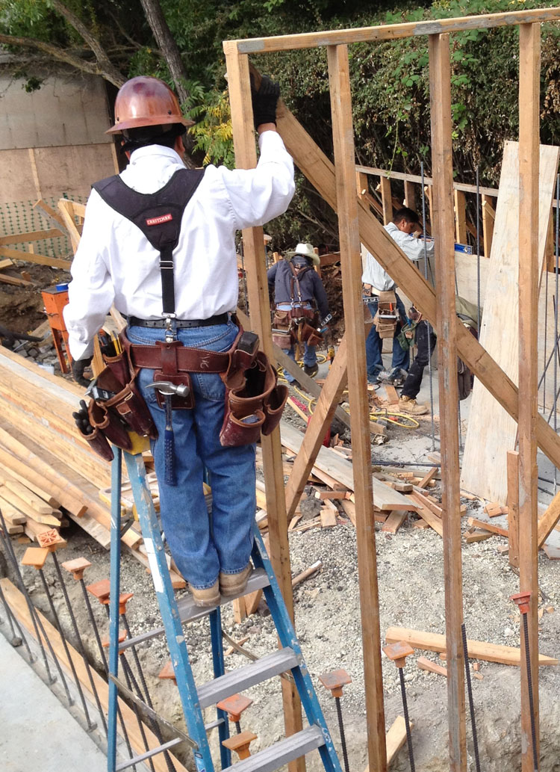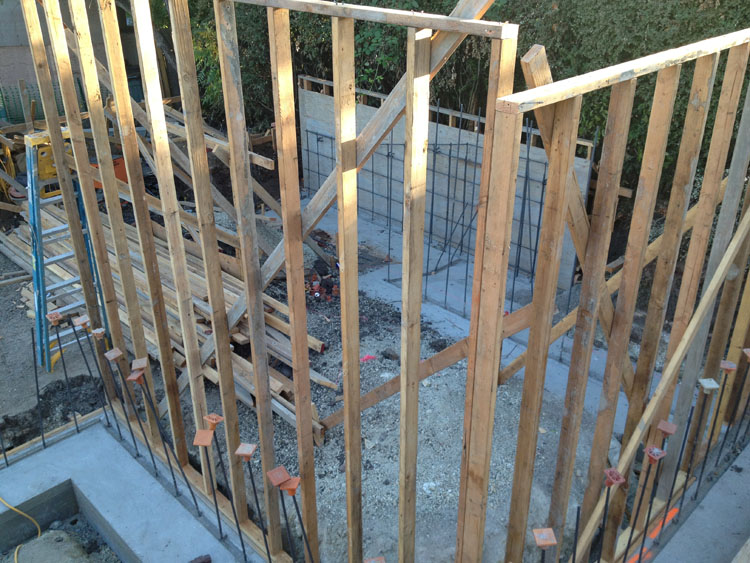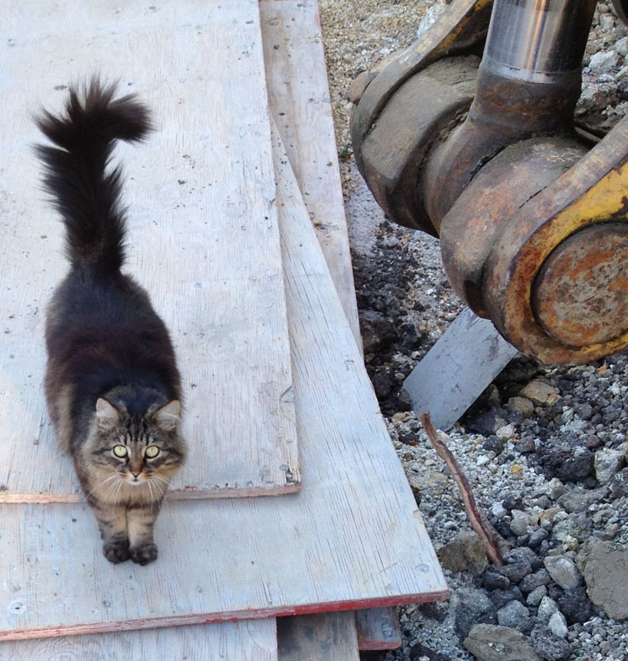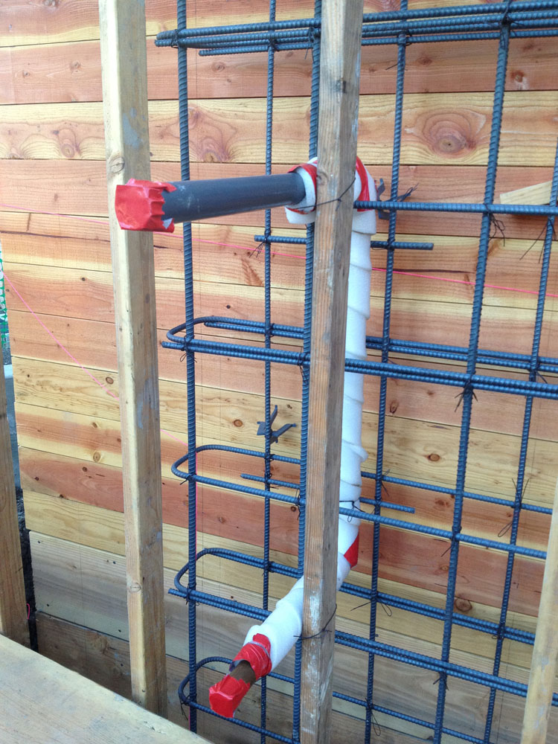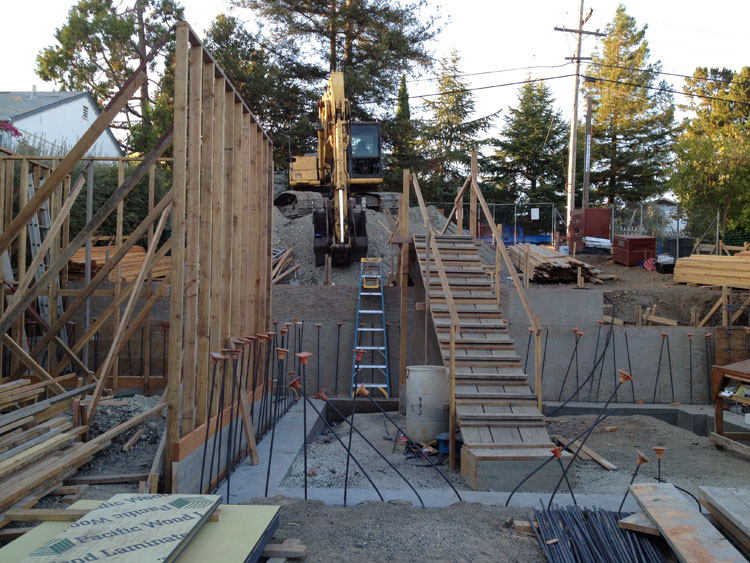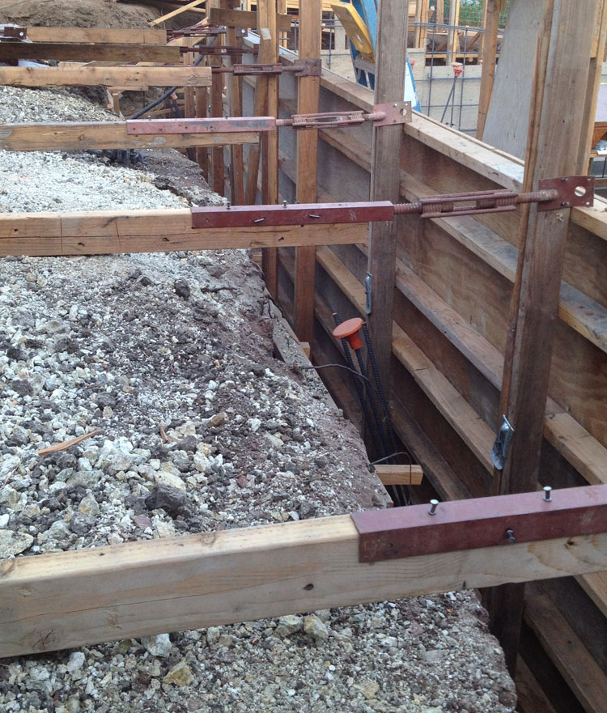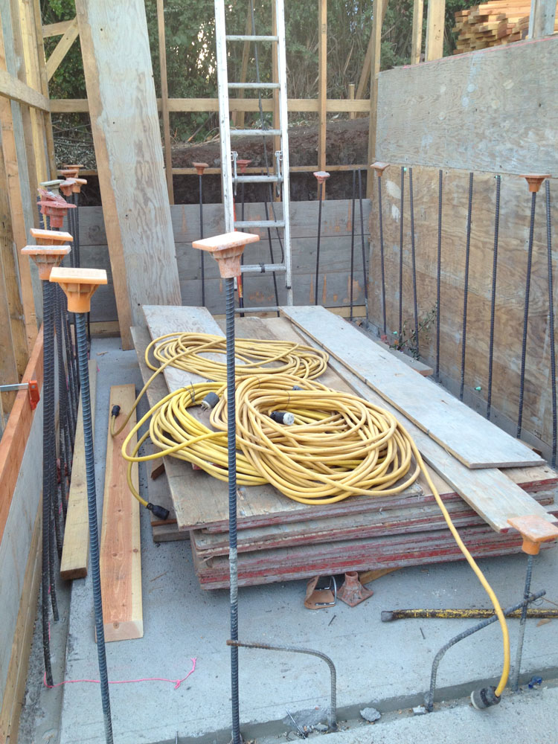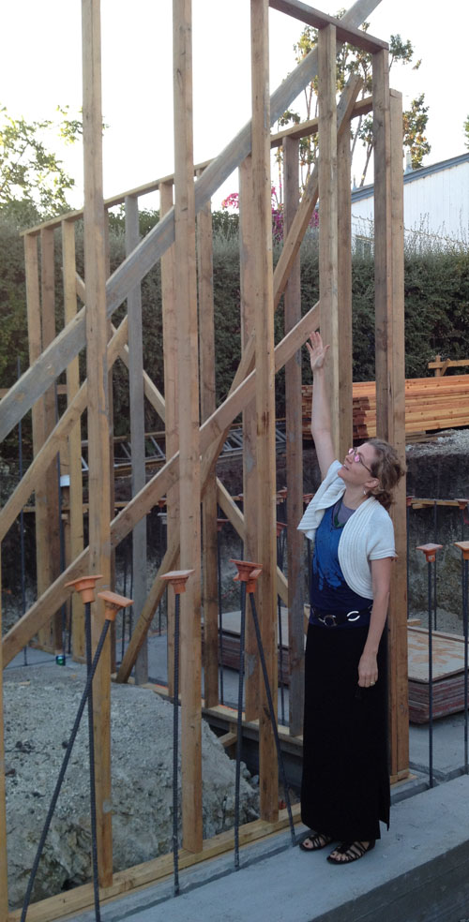HEY – ARE THOSE HOUSE WALLS?
Since the entire lower level of our future house will be made of concrete walls, these walls are considered “Foundation” walls. I still can’t quite get my head around that, but people who know more about the technical terms insist this is true. The exciting part is that our “Foundation” is also partly our final house wall, at the lower level.
The concrete walls formed with plywood (instead of stacked 6″ wood planks) are what a lot of of us would think of as foundation walls – concrete walls hidden from sight or creating a mechanical room.
Our concrete foundation/house walls will go all the way to finished floor of the second story, so as you can see, they are quite tall!
Many things start to happen at once, the Fountain wall plumbing, house walls begin, and retaining walls are formed. And all of a sudden the Mechanical Room looks sort of like a room. Liner braces allow the retaining wall forms to be adjusted.
The fountain wall has a bench starting to zig zag away from it. The first step is a footing, then there will be, you guessed it, a concrete bench!
